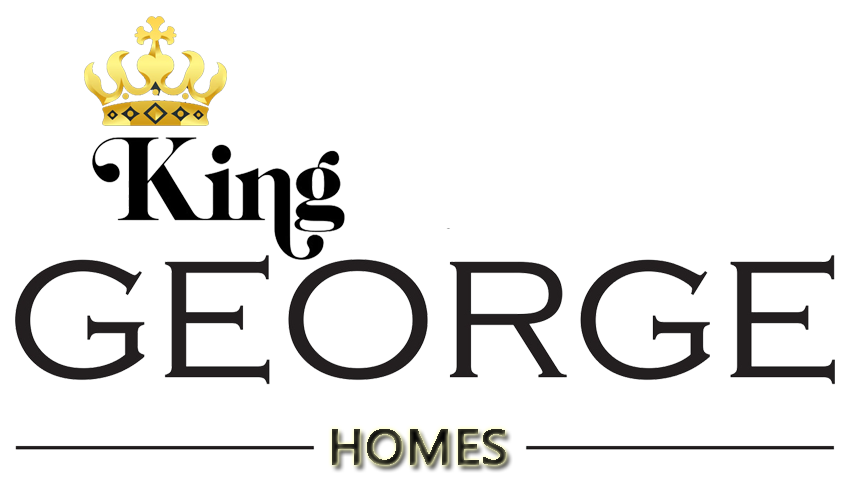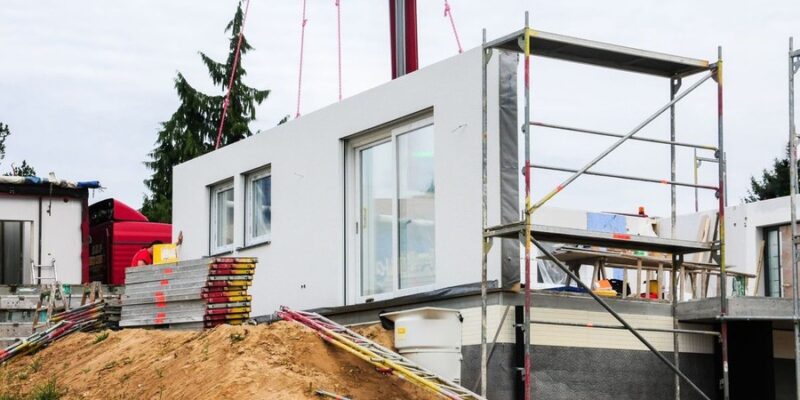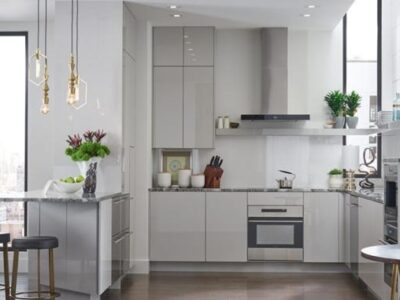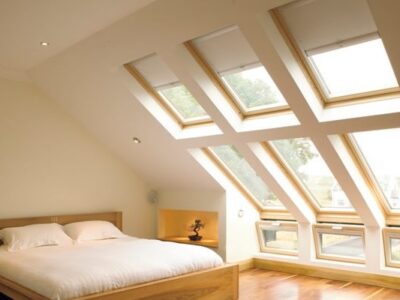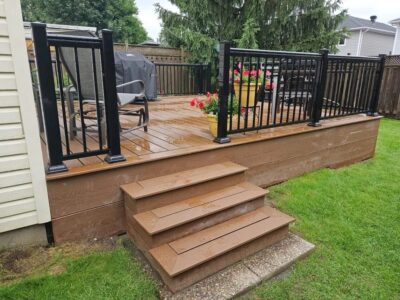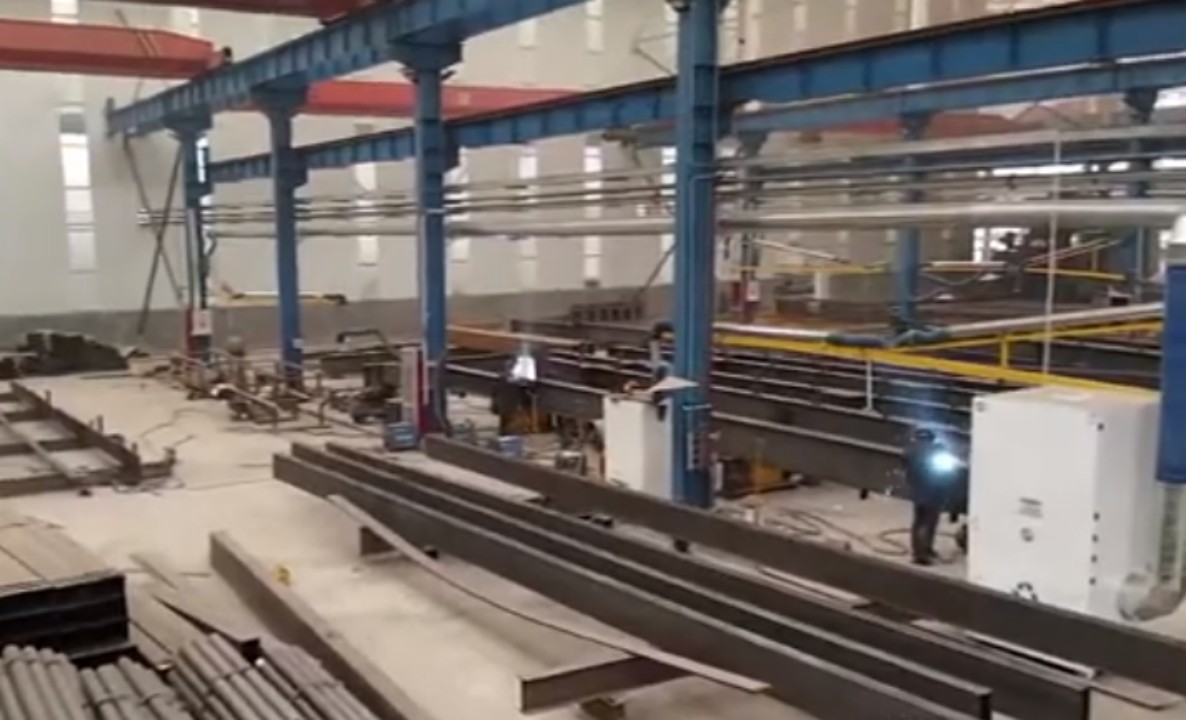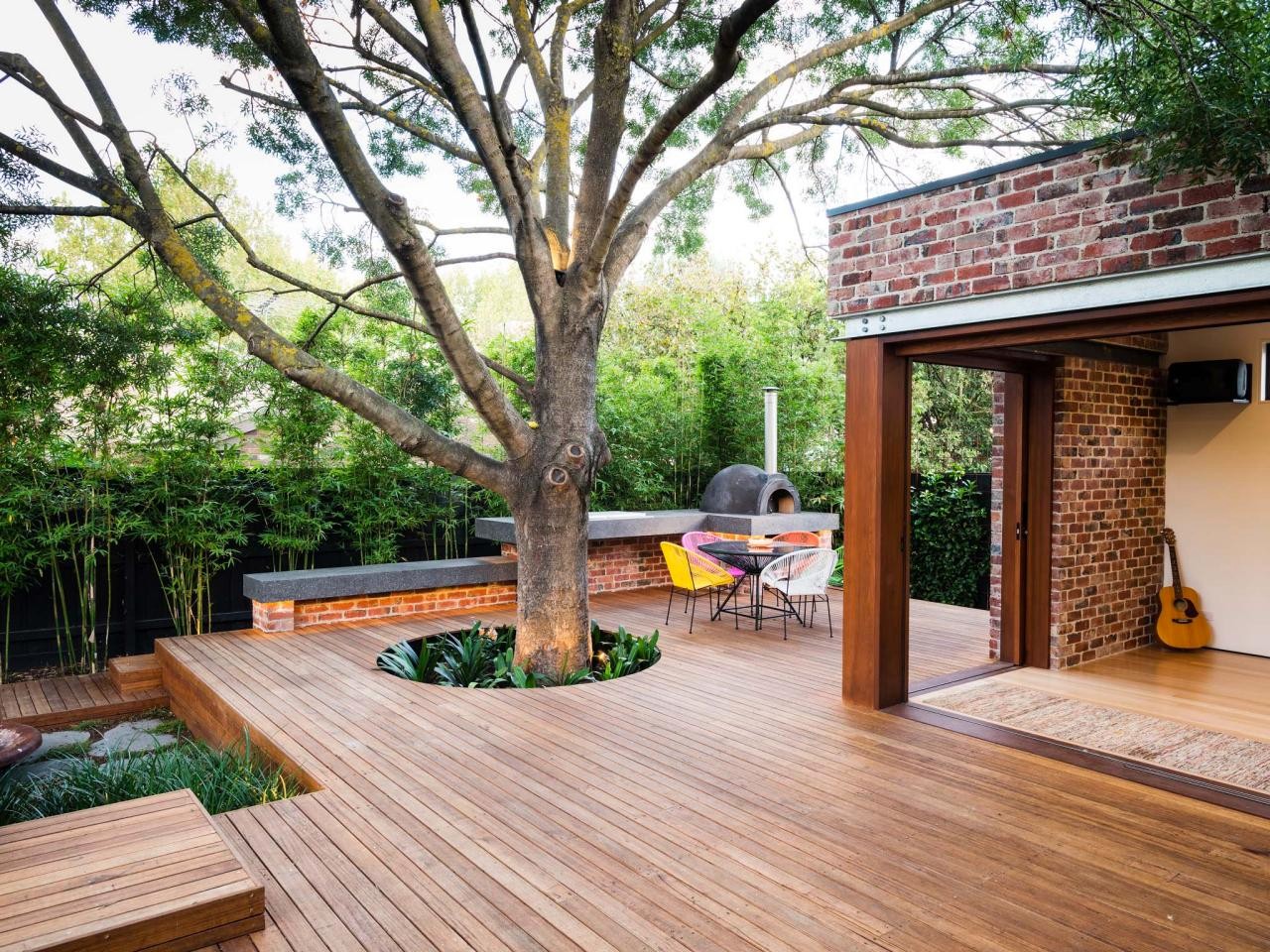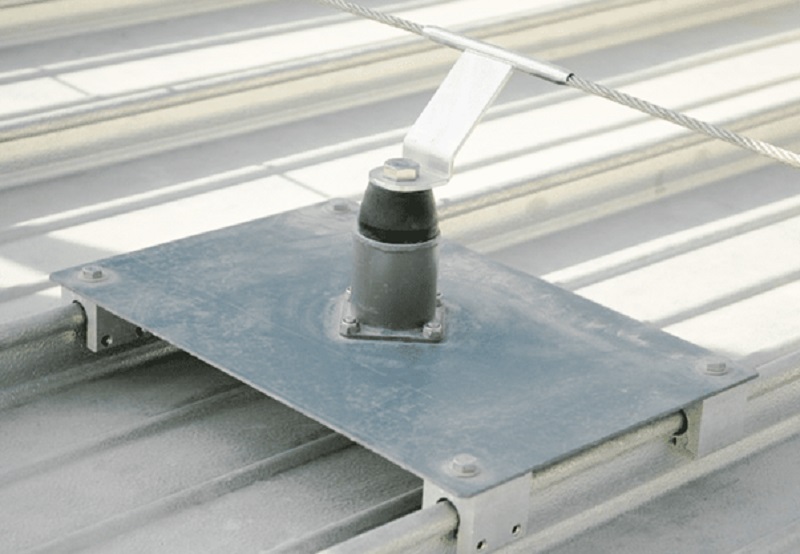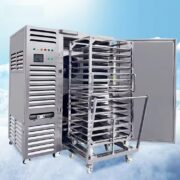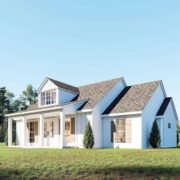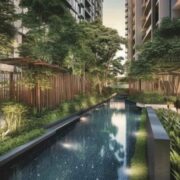The construction landscape in the United Kingdom is evolving rapidly, with factory-built residences gaining significant traction. These innovative structures represent a modern approach to creating living spaces that combine efficiency with exceptional quality standards.
This method involves building sections in controlled factory environments before transporting them to the final site for assembly. The process offers a streamlined alternative to traditional building techniques, delivering completed properties in considerably less time.
Today’s discerning homeowners appreciate how this approach blends sophisticated design principles with practical functionality. The result is a home that meets contemporary living needs while maintaining rigorous construction benchmarks throughout the manufacturing process.
This comprehensive guide explores the numerous advantages, detailed cost structures, and step-by-step building procedures. Readers will discover why this construction method has become an increasingly popular choice for individuals and families across the UK.
Key Takeaways
- Factory-built residences offer a faster construction timeline compared to traditional methods
- Controlled manufacturing environments ensure consistent quality and precision
- Modern design options provide extensive customisation possibilities
- The process represents a sustainable alternative to conventional building approaches
- Cost structures often provide better value through efficient resource utilisation
- Rigorous standards are maintained throughout the entire manufacturing process
- This construction method challenges traditional perceptions of home building
Comprehensive Overview of Modular Homes
The evolution of off-site construction methods has revolutionised how quality living spaces are created across the UK. These factory-built residences have progressed from basic prefabricated units to sophisticated architectural solutions.
Benefits of Modern Modular Living
This approach delivers significant advantages for homeowners. The controlled factory environment ensures consistent quality standards that are independently verified.
Construction timelines are substantially reduced compared to traditional methods. On-site disruption is minimised while sustainability is enhanced through waste reduction.
Manufacturers prioritise environmentally responsible materials and processes. This makes quality housing affordable for people on average incomes.
Trends Shaping Modular Home Construction
Current trends highlight the integration of award-winning design principles. Some companies have garnered over 100 international awards for architectural excellence.
Innovation drives the use of future-proof technologies and precision manufacturing. Hand-crafted quality ensures rigorous standards are maintained throughout.
Structural warranties extending to 60 years demonstrate confidence in these builds. The capability to serve 99% of UK locations makes this approach highly accessible.
Modular Homes
Providers like Orchard Modular Homes in Armagh, Northern Ireland, exemplify the bespoke nature of contemporary factory-built living solutions. They specialise in crafting exceptional residences alongside complementary structures such as garden rooms and extensions.
Leading manufacturers construct these homes to rigorous building standards. They utilise timber frame structures reinforced with steel chassis for superior structural integrity and longevity.
A key practical advantage is the turnkey nature of the process. These residences arrive fully prepared and can be ready for occupancy in just two days after delivery.
This dramatically reduces the construction timeline. Homeowners can begin enjoying their new living area and kitchen facilities almost immediately.
| Model Name | Bedrooms | Key Rooms | Total Area |
|---|---|---|---|
| Leaghan | 2 | Dining Room, Kitchen, Living Area | 939.00 sq ft |
| Cashel | 3 | Utility Area, Kitchen, Living Area | 764.83 sq ft |
| Sultan | 3 | Ensuite, Kitchen, Living Area | 97.67 m² |
| Inisclan | 3 | Dining Room, Laundry Room, Kitchen | 1506.25 sq ft |
This variety demonstrates how these homes accommodate diverse space requirements. From compact one-bedroom units to more spacious three-bedroom designs, there is a solution for most needs.
Each area can be customised with extras like kitchen islands. This allows homeowners to create a living space that matches their aesthetic and functional preferences perfectly.
Furthermore, these residences are fully insulated and deliverable across the entire UK and Ireland. This makes the construction method highly accessible regardless of location.
Understanding the Cost Structure of Modular Homes
The financial aspects of prefabricated dwellings differ significantly from traditional building methods, requiring specialised knowledge. Factory construction introduces unique cost components that prospective buyers should understand thoroughly.
Budgeting and Financing Considerations
Factory-built properties typically involve several distinct cost categories. These include the base unit price, transportation fees, and site preparation expenses.
The controlled manufacturing environment offers significant financial advantages. Weather-related delays are eliminated, reducing labour costs through efficient processes.
Material waste is minimised through precise manufacturing techniques. This optimisation contributes to better overall value for the investment.
| Cost Category | Description | Typical Percentage | Key Considerations |
|---|---|---|---|
| Base Module | Factory construction of main living units | 50-60% | Includes standard fixtures and finishes |
| Site Preparation | Land clearing, foundation work, utilities | 15-25% | Varies significantly by location |
| Transport & Crane | Delivery and installation services | 5-10% | Distance-dependent costs |
| Finishing Touches | Custom features and exterior work | 10-15% | Optional upgrades increase costs |
Financing options for this construction method continue to evolve. Some lenders offer specialised products recognising the quality of modern factory-built properties.
Exploring the Construction Process and Standards
Moving from factory production to final installation requires meticulous coordination between manufacturing and site teams. This phase demonstrates how modern building techniques achieve remarkable speed without compromising quality. The entire process adheres to rigorous industry benchmarks.
Efficient On-Site Assembly and Preparation
The prepared site must have proper foundations and utility connections before delivery. Adequate access for large vehicles ensures smooth module placement. Surveyors verify precise positioning for each section.
Crane operators carefully lower pre-constructed units onto the foundation. Assembly teams connect modules with weatherproof seals. The entire installation typically completes within two days of arrival. This rapid turnaround minimises disruption to the surrounding area.
Quality Assurance and Insulation Standards
Every modular home undergoes multiple inspections during factory construction. Quality checks continue during on-site assembly. This double verification system ensures consistent standards throughout the build.
Advanced insulation materials create energy-efficient living spaces. Thermal performance often exceeds minimum requirements. Proper insulation contributes to comfortable interior environments year-round. These residences meet comprehensive building standards for long-term durability.
Enhancing Build Efficiency with Timber Kit Design and Timber Kit
The integration of computer-designed timber components marks a significant advancement in construction methodology. This approach streamlines the entire build process from factory to final assembly.
Timber Kit Design represents a sophisticated way to optimise manufacturing. Pre-engineered components arrive ready for assembly, eliminating traditional measuring and cutting delays.
| Aspect | Traditional Construction | Timber Kit Approach | Efficiency Gain |
|---|---|---|---|
| Component Preparation | On-site measuring and cutting | Factory precision engineering | 70% time reduction |
| Material Waste | 15-20% typical waste | Less than 5% waste | 75% improvement |
| Assembly Time | Weeks to months | Days to weeks | 60% faster completion |
| Quality Consistency | Variable depending on crew | Consistent across all projects | Standardised excellence |
Every Timber Kit component is engineered to exact specifications using advanced software. This precision maximises space utilisation while maintaining structural integrity.
The system allows for complex architectural features that challenge traditional carpentry. It represents an evolution in construction thinking where engineering meets craftsmanship.
This innovative way to build creates beautiful, well-constructed living spaces efficiently. The design flexibility supports various internal configurations and modern services.
Innovative Timber Applications in Modern Construction
Advanced timber systems are redefining how living spaces are conceptualised and built in today’s construction industry. These applications demonstrate remarkable versatility across residential projects.
Case Study: Timber Kit Design Success Stories
Recent projects showcase how Timber Kit Design transforms residential spaces. One family home features an expansive living area with vaulted ceilings and seamless kitchen integration.
The open-plan layout creates a cohesive environment perfect for modern living. Every area of the house benefits from precision-engineered components.
| Timber Application | Room Type | Key Benefit | Installation Time |
|---|---|---|---|
| Engineered Beams | Living Area | Structural Integrity | 2-3 days |
| Custom Joinery | Kitchen | Precision Fit | 1-2 days |
| Panel Systems | All Areas | Thermal Efficiency | 3-4 days |
| Feature Elements | Living Spaces | Aesthetic Appeal | 1 day |
Leveraging Timber Kit Advantages in Home Builds
Builders today utilise Timber Kit systems for their efficiency and quality. The approach ensures consistent results across every area of construction.
Homeowners appreciate the speed and precision these methods offer. The kitchen and living area installations demonstrate particular benefits from this innovative approach.
Conclusion
Factory-built residences have transformed the home construction process by combining precision engineering with traditional values. This approach delivers beautiful spaces designed for contemporary living while maintaining rigorous quality standards.
The comprehensive benefits of modern modular homes include faster completion times, cost predictability, and sustainable construction practices. These residences challenge outdated perceptions by offering permanent, customised solutions for families.
For those considering this path, practical next steps include researching reputable manufacturers and visiting display homes. Obtaining detailed quotations helps understand the full scope of creating your ideal home.
Specialists are available to discuss bespoke construction solutions tailored to individual needs. Contact Orchard Modular Homes today at 07787 142 254 to begin your journey toward a quality-built residence that exceeds expectations.
FAQ
How does the overall quality of a modular build compare to a traditional house?
The quality is often superior. Factory-controlled construction ensures precision, adherence to strict building standards, and protection from weather-related damage during the build phase. This results in a structurally sound and well-insulated property.
What are the primary financial advantages of choosing this type of construction?
The main benefits include predictable budgeting, as the factory build reduces the risk of cost overruns common on traditional sites. The efficient process also leads to shorter build times, which can lower financing costs and allow for earlier occupancy.
Can I customise the design and layout of my new home?
A>Yes, significant customisation is available. Many companies offer a range of designs with flexible options for the living area, kitchen configuration, and overall floor plan to suit personal preferences and needs.
How long does the entire process take from order to completion?
The timeline is typically much shorter than for conventional construction. While site preparation occurs, the structure is built off-site. Once the modules arrive, on-site assembly is remarkably swift, often taking just a few weeks to make the property weathertight.
Are there any limitations on where I can place this kind of dwelling?
As with any property, local planning permissions apply. However, these homes are suitable for most plots where a traditional house would be permitted. It is essential to consult with your local authority and the build company early in the process.
What makes the timber kit design so efficient for modern living?
Timber kit design is highly efficient due to its precision engineering. It allows for excellent insulation standards, creating an energy-efficient living space. The system also speeds up the on-site construction process, reducing labour time and overall project duration.
