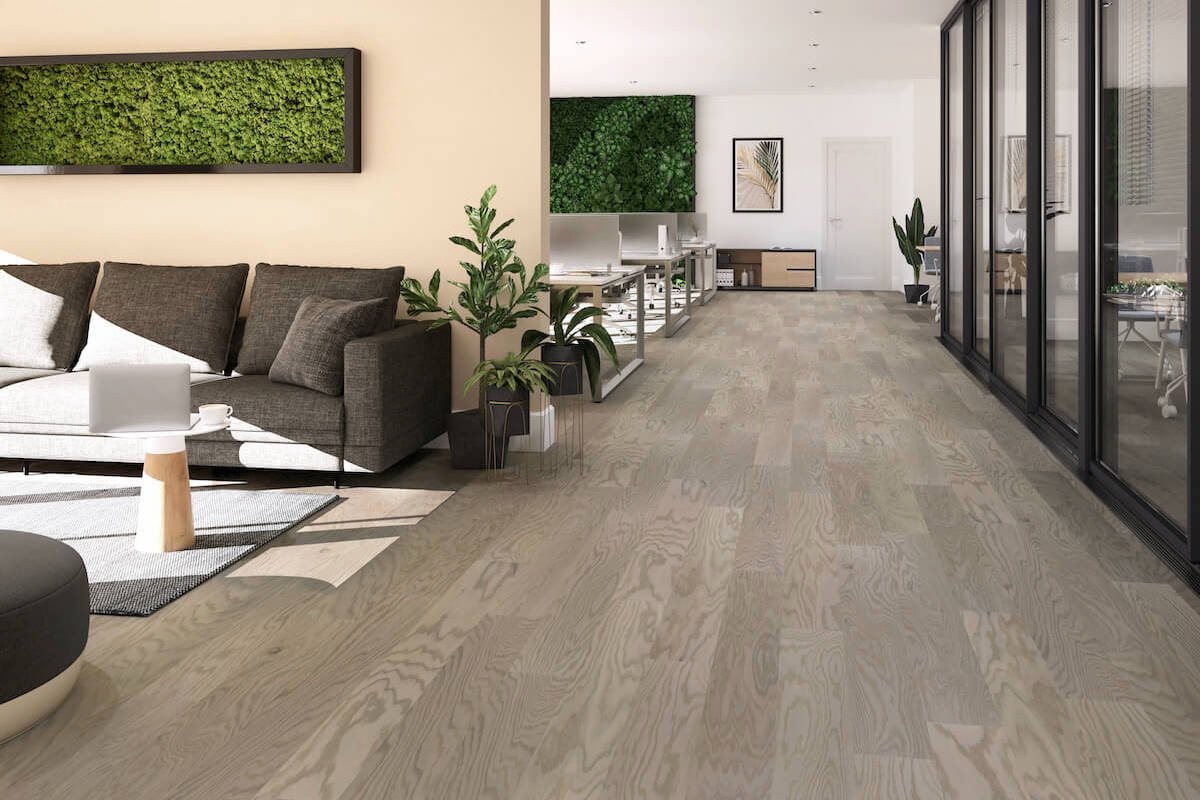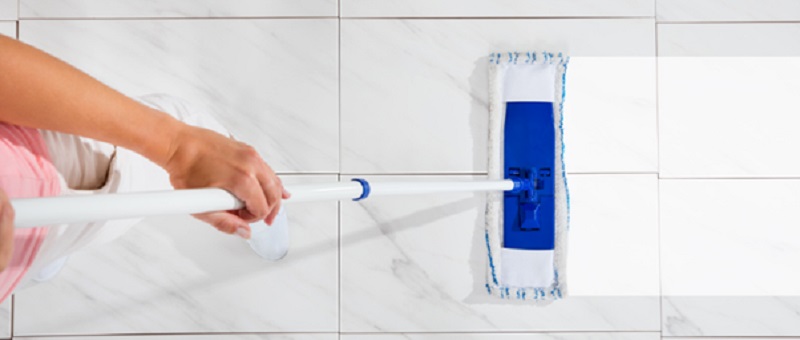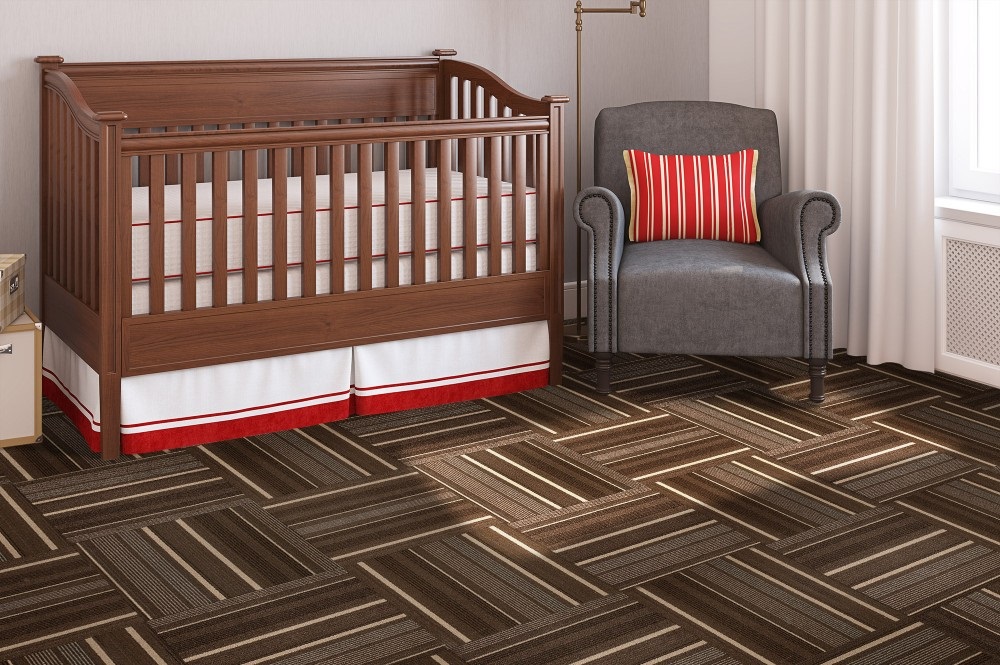When it comes to commercial design, choosing the right flooring material is crucial for creating a welcoming and functional space. Wood flooring offers a timeless and elegant look that can enhance the aesthetics and ambience of any commercial setting. This article will explore how to incorporate wood flooring into your commercial design plan, ensuring a cohesive and impressive result.
1. Assess Your Space and Traffic Patterns
Before selecting wood flooring for your commercial design, evaluating the space and understanding the traffic patterns is important. Consider the type of business, foot traffic, and the specific areas where wood flooring will be installed. For high-traffic areas, opt for durable wood species like oak or maple, while lower-traffic spaces may allow for softer woods such as cherry or walnut.
2. Choose the Right Wood Species
The choice of wood species greatly impacts your commercial space’s overall look and durability. Each species has unique characteristics and aesthetics. When selecting the wood, consider the desired colour, grain pattern, and hardness level. Lighter woods like birch or ash create a modern and airy feel, while darker woods like mahogany or walnut offer a sense of warmth and luxury.
3. Consider Engineered Wood Flooring
In commercial settings, where moisture and temperature fluctuations are common, engineered wood flooring can be a practical choice. Engineered wood consists of a real wood veneer bonded to multiple layers of plywood or high-density fiberboard (HDF). This construction provides greater stability and resistance to warping, making it suitable for areas with fluctuating humidity levels, such as kitchens or bathrooms.
4. Prioritize Durability and Maintenance
Commercial spaces demand flooring that can withstand heavy use and is easy to maintain. Opt for hardwood floors with durable finishes that offer protection against scratches, stains, and moisture. Polyurethane or aluminum oxide finishes are excellent options for high-traffic areas. Additionally, regular cleaning and maintenance routines should be established to ensure the longevity and beauty of the wood flooring.
5. Blend Wood Flooring with Other Design Elements
Wood flooring can be seamlessly integrated into various design styles and aesthetics. Consider your commercial space’s existing or planned design elements, such as furniture, fixtures, and wall colours.
Harmonize the wood flooring with these elements to create a cohesive and visually appealing environment. Wood floors can complement modern, rustic, or traditional design schemes, adding warmth and texture to the overall ambience.
6. Incorporate Accents and Patterns
Explore different ways to incorporate accents and patterns with wood flooring to add interest and visual appeal. Use borders or inlays to create focal points or define specific areas within your commercial space. Herringbone, chevron, or parquet patterns can also lend a touch of sophistication and uniqueness to your design.
7. Seek Professional Guidance
When incorporating wood flooring into your commercial design plan, consulting with professionals experienced in commercial flooring installations is crucial. Working with reputable flooring companies, such as Wichita Hardwood Flooring, ensures expert guidance, proper installation techniques, and access to high-quality materials.
Wood flooring can significantly enhance the aesthetics and functionality of your commercial space. You can successfully incorporate wood flooring into your commercial design plan by assessing your space, selecting the right wood species, prioritizing durability, blending with other design elements, and seeking professional guidance. Whether it’s an office, retail store, or restaurant, wood flooring adds a touch of elegance and creates a welcoming environment for employees and customers.











