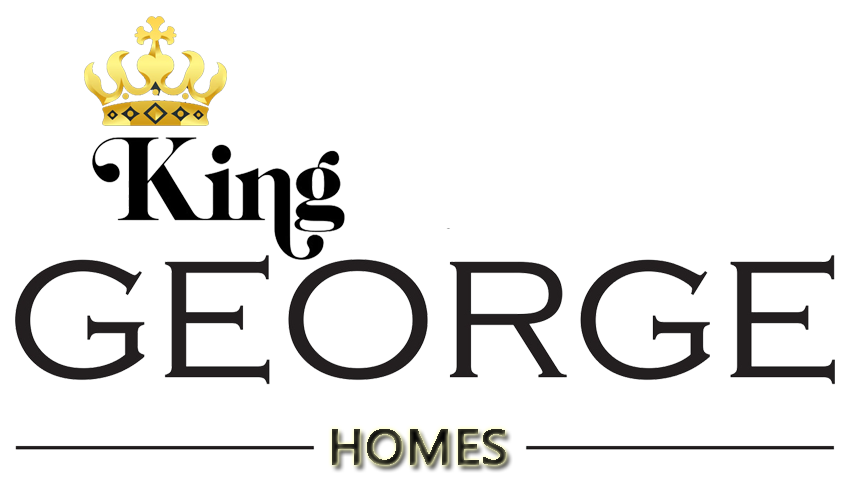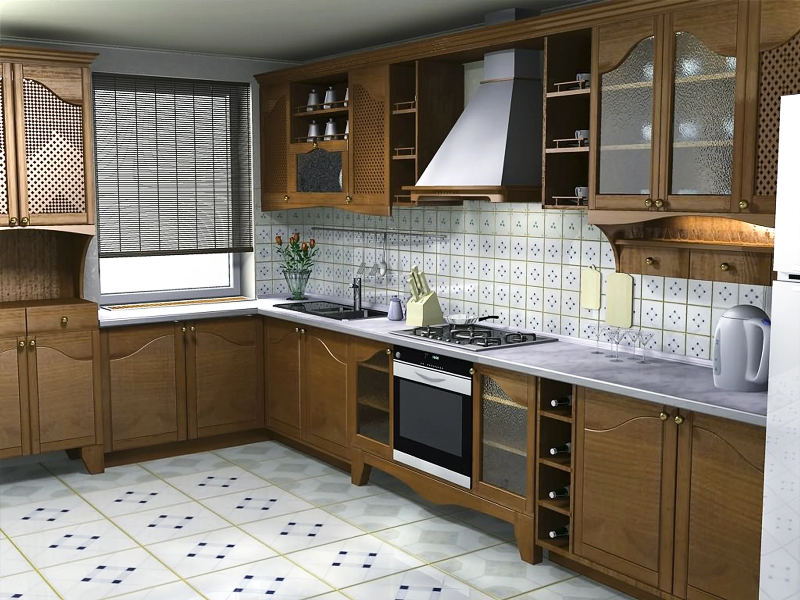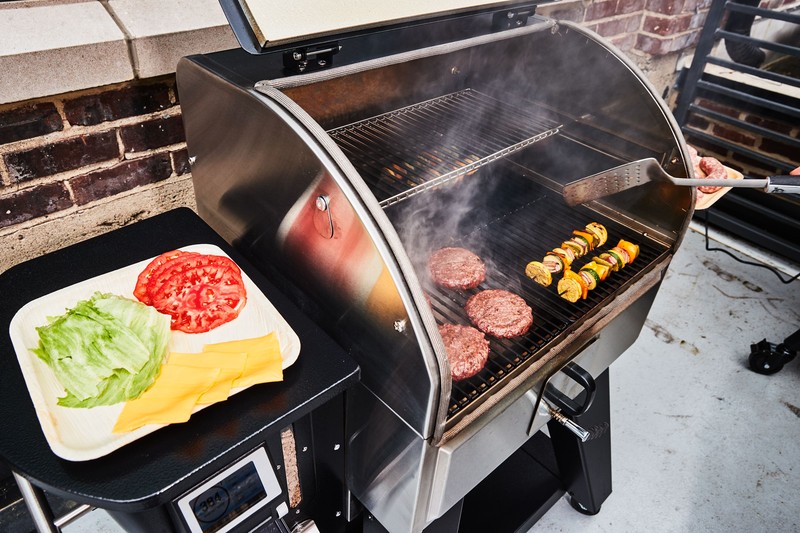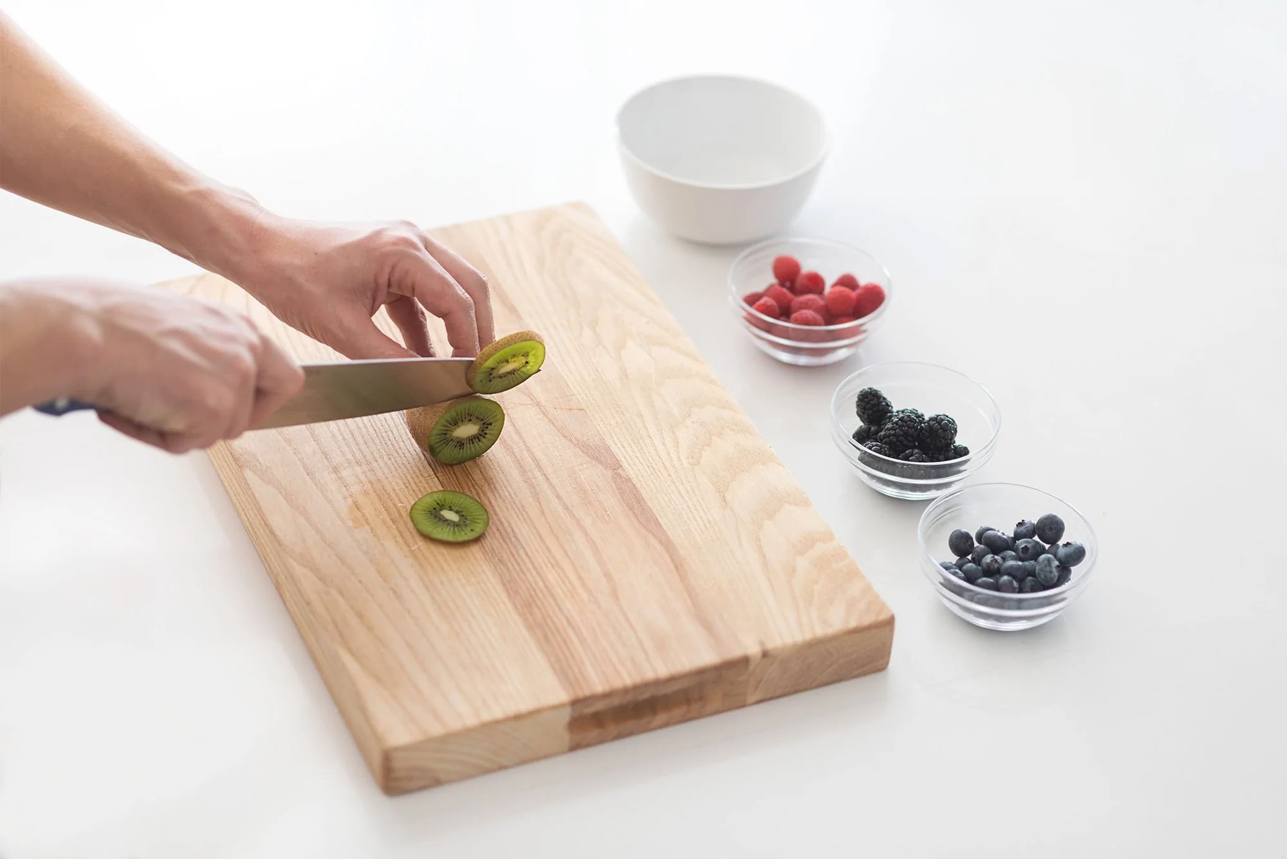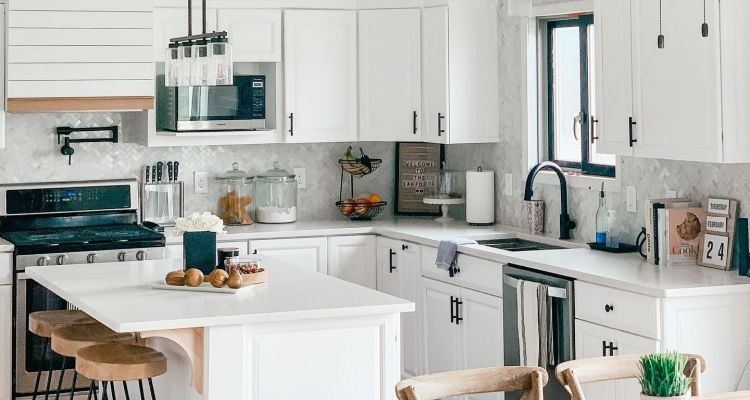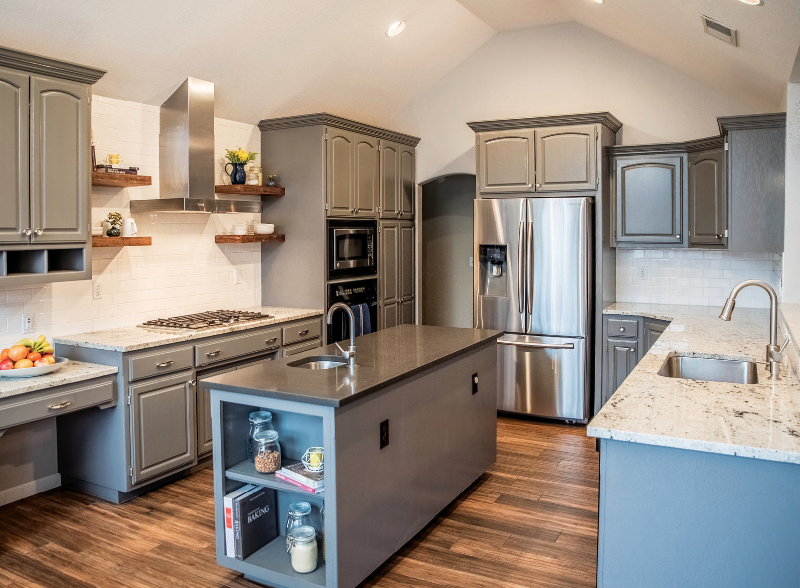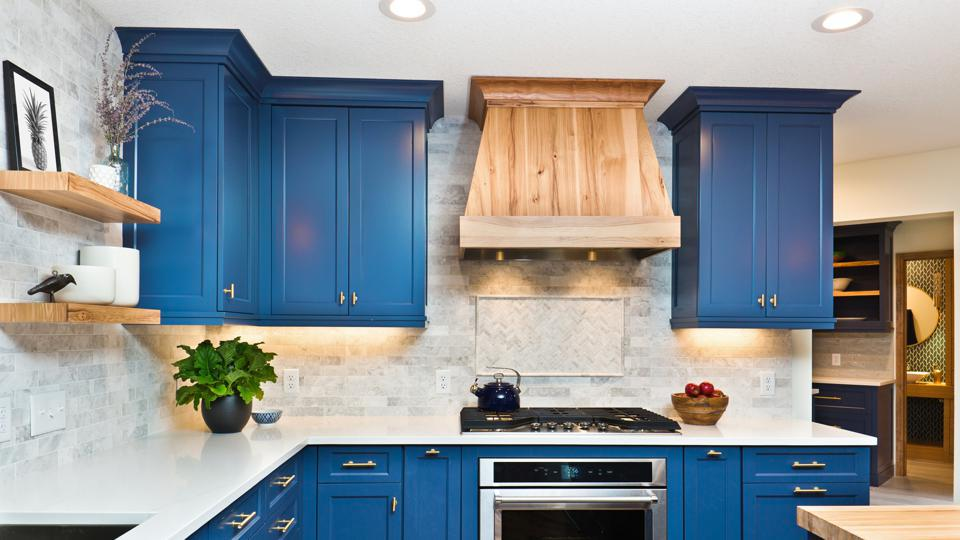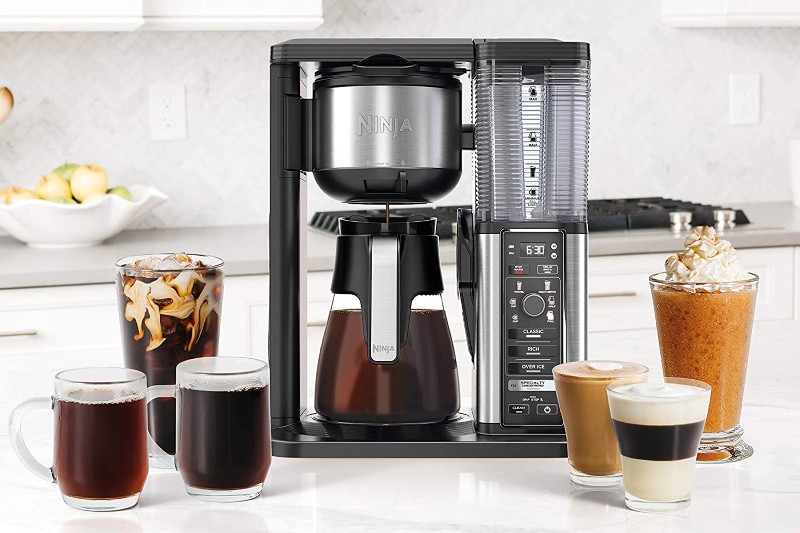Modular kitchens are seen in almost all houses in 2022 and we couldn’t be happier about it. The sleek design and the convenience of the modular kitchen make it easy to transform your kitchen into a warm and cosy place, where you can cook food and entertain your guests.
Are you planning to install a modular kitchen in your new home? Are you however clueless about the different types of modular kitchen layouts and which one will best suit your home and your lifestyle?
Read along to discover 5 types of modular kitchen layouts that you can consider checking out in 2022.
- L-shaped kitchen layout
An L-shaped kitchen is a popular layout that is ideal for small and medium-sized kitchens. In this type of layout, there are countertops on two adjoining walls that form an L shape. L shaped kitchen is perfect for people who want to avoid traffic and want multiple work zones in a small area. There is enough counter space and storage space in L shaped kitchens and hence it is one of the most popular modular kitchen layouts.
- U-shaped kitchen layout
A U-shaped kitchen, as the name suggests, is a kitchen where the countertop covers three adjoining walls and forms a U shape. If you are looking for a practical kitchen interior design for small and medium-sized kitchens, which has maximum storage and counter space, then look no further than this type of kitchen layout. The best part about this layout is that it helps to avoid traffic and lets multiple users work at the same time.
- Straight-Modular Kitchen
If you live in a studio apartment or a loft, then you most probably don’t have enough kitchen space to go for any other layout but a straight modular kitchen layout. The good news is that this layout is minimalistic, yet it serves its purpose. Note that straight modular kitchens ditch the traditional golden triangle as the sink, stove and refrigerator are against the same wall in a straight line.
- Island Kitchen Layout
If you have a huge and fancy kitchen, then without giving it a second thought we would recommend you go for an island kitchen layout. This minimalistic kitchen design is perfect especially if you host a lot of dinner parties at your place. You can entertain your guests and socialise in the kitchen while your dinner is getting prepared. Island kitchens are not only highly functional but are also one of the most aesthetically pleasing kitchen styles. Here, the island at the centre of the kitchen serves as the main work zone. This maintains a natural flow in the kitchen and allows multiple users to function seamlessly.
- Parallel Kitchen Layout
In this type of kitchen layout, there are two courter tops parallel to each other. It is a perfect fit for tiny but wide kitchens. The best part about this kitchen is that it saves you time as all the appliances and cooking items are easily reachable.
Kitchen layouts have evolved dramatically from traditional work zones to sophisticated and stylish layouts. Do you feel that none of the above-mentioned traditional kitchen ideas will suit your home and are looking for something different? Get in touch with the experts at Asian Paints and allow them to create the kitchen of your dreams.
Asian Paints is known to use high-quality materials and hardware from all over the world to design their hassle-free and easy-to-install modular kitchen. The cherry on the cake is the 10 years warranty that they provide on their modular kitchen. Head to their website to get trendy kitchen ideas to use in 2022.
